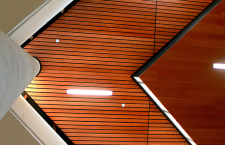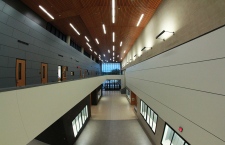The straight lines prevalent throughout the new building all lead somewhere. The neutral colored walls act as a backdrop to emphasize the history of the school and the work of its students displayed in cases and taped onto windows. The new dining hall is filled with choices, from familiar Chick-Fil-A sandwiches to the more exotic pasta bar. All of these features were not selected at random. They were designed.
Architects from the SHW Group, Inc., led by Mrs. Vandana Nayak, planned and oversaw the transformation of the school from a 1980’s building designed to hold just over 2,000 students to a modern building capable of handling 3,000 students.
“Our job started with figuring out how much capacity we were adding, which was about a 750 student capacity,” Mrs. Nayak said. “Then we had to understand what the vision is for the school district, which in this case was the transformation of a 25-year-old high school to make it relevant for 21st Century learners.”

In the early phases of the planning process, even before the bond election in 2011 that funded the school renovation, the architects and school district reached out to the community to generate ideas for what the new building would include.
“As a part of McKinney ISD’s strategy plan, the community came together way back, before the bond planning, to speak about what the community would like for the schools and students of McKinney,” Mrs. Nayak said. “One of the line items that came up with was to enhance career and technology offerings.”
The emphasis on CTE led to the inclusion of the cosmetology room, courtroom, new woodshop and TV studio. After the bond passed, the design team focused on transforming the building into a modern and durable structure that replicated a college campus.
“In design planning, people don’t usually say ‘I want yellow bricks and I don’t want this,’ it almost always starts with the big picture of what you’re trying to do in that school,” Mrs. Nayak said. “In this case, it was to transform the whole of McKinney High School into a collegiate level building.”
Promoting a collegiate atmosphere, according to Mrs. Nayak, helps change school culture, enhance performance and raise graduation rates.
“We wanted to make this building feel like you’re walking into a college,” Mrs. Nayak said. “When you feel that, and when students begin to feel that and plan for their future that way, you have a higher graduating rate and more students wanting to go to college and getting a career.”
Changing a school’s culture, according to Mrs. Nayak, starts with its fundamental design elements. For the remodel, SHW focused on three main themes. The first theme was the schools color palette.
“When you pick colors that are extremely trendy, they tend to become dated extremely quickly,” Mrs. Nayak said. “They start to look like ‘Oh, that’s a building that was built in 2010. We wanted the color palette to be neutral so the works of the students and the learning that takes place here would be the colorful, vibrant part in the display cases, and that building would just be a backdrop for the building.”
The second major theme revolved around straight lines present in every area of the building, from the long floor tiles to the ceiling panels to the designs on the new carpet.

“The entire design was straight lines that create circulation as you went through,” Mrs. Nayak said. “So any place that we felt was a main common space we used lines to create movement and to create interest.”
The third major theme emphasized by the architects was choice and collaborative learning. With education moving in a more team-based and collaborative direction, Mrs. Nayak said, the design of the school had to take into account the need for new spaces focused on collaborative learning, which lead to the inclusion of the flex spaces around the school.
“These spaces were deliberately crafted in all of your academic spaces, called flex spaces or living rooms, to create spaces with various sound privacies and various sizes to allow people to interact, to work together in smaller or larger teams,” Mrs. Nayak said. “As education changes and moves into the 21st century, you have information available to you all the time. So now it becomes really important to learn how to collet that information, to collect ideas, how to present it, how to work in big and small teams.”
Choice, according to Mrs. Nayak, was included in every aspect of the school’s design, from the flex spaces to the dining hall.
“As education shifts, choices become very important and the ability to chose becomes very critical,” Mrs. Nayak said. “There are choices everywhere, and that’s just about how people function. So, with the dining hall, we wanted to provide people choices, starting with where they sit. Some people like to see and be seen, some people like to see and not be seen. Some people like to be in small groups, and some people like to be in large groups. With that and the rest of the school, we wanted this school to be comfortable for every kind of learner. In a dining space, the way to do that was to provide a large space, seating options and more food options.”
Though they were tasked to design the physical structure of the school, Mrs. Nayak and the SHW architects knew that their job went beyond just creating a building.
“You have students with various skills and abilities and interests, and you want to give the students the right choice mix for them to find the right path going forward,” Mrs. Nayak. “The new building, I think, keeps the students engaged, which was the district’s vision. You want to engage students to the point where they do something because that’s what they want to do and be involved with. Being interested and involved means their chances of being successful are so much higher because they’re taking interest in their education. That’s what school’s about.”
by Ben Johnson
photo by Alex Contreras


